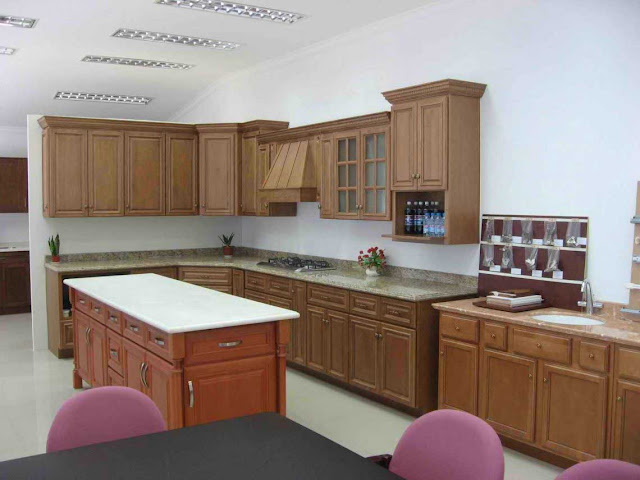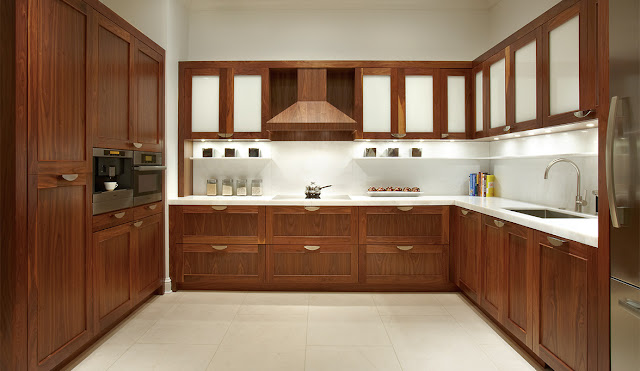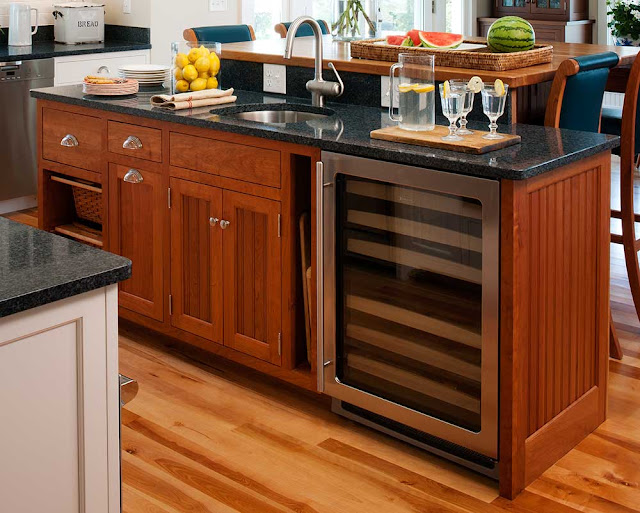
Installing new cabinets in your kitchen to a great extent can enhance the look and usefulness of your kitchen. At the present time, customers and clients have been giving their homes extra attention since they know much more about houses and their interiors now in comparison to earlier times. The clients and customers visit the furniture showrooms equipped with some specific things that they want for their custom kitchen cabinets. Even if your kitchen design needs help from an expert, installing cabinets can be done by yourself and at the same time will help you to save a lot of money. The next step is the installation of a kitchen cabinet. You must always install hanging cabinets before installing the base cabinets. It is much easier to work on hanging cabinets with no base cabinets in the way. Installation of kitchen cabinets can be easier than you would think. The cabinets can be installed by yourself or you can hire a professional contractor to do the installation job for you. Installation for both wall and base cabinets can be easily done if you are familiar with the instructions for their installation. Some very simple steps must be followed to make your installation an easy task.
Installation of wall base cabinets
Step 1
Before placing an order for your kitchen cabinets, you must very carefully examine the requirements for your cabinets such as what should be the size, shape, color, design, etc. of the kitchen cabinets. This step is very important because of the simple fact that a kitchen cabinet without a required proportionate size or shape is of no use.
Step 2
Determining the right position for the kitchen cabinets is a very important aspect of installation. It is the utmost requirement that you mark an exact level position with the help of a pencil. It will help a lot and make your installation easier when you know in advance the level and position where kitchen cabinets are to be installed. The level and position of the cabinet should be such that you can easily reach into them without any stress.
Step 3
Installation of wall cabinets must be given the highest priority when installing kitchen cabinets, because of the simple fact that they will provide you a good deal of space and also they do not occupy a lot of space. You can use the other empty floor space for the installation of lower level kitchen cabinets.
Step 4
Search for the studs in the wall. Mark the position of wall studs once you have located them. With the help of a pencil, you must mark the position an inch above and 6 inches below where the installed custom kitchen cabinets bottom would be. The stud finder can help you in locating each stud.
Step 5
For the wall cabinets, the first thing you must do is to attach a temporary supporting bar to the size of the cabinet's length. Attach rail's upper frame parallel to the cabinet's bottom edge and then attach a support to the wall with the help of screws.
Step 6
Prepare several single cabinets and then combine them together by placing them on a horizontal surface. Always be conscious of the height difference and proportion of the cabinets because it may create gaps or rigidness between them.
Make a sub-assembly. Attach every single cabinet together by placing them backside up on a flat surface.
Step 7
Once you have fixed the cabinets to a flat surface and attached it permanently with the help of a screw and screwdriver, then you have to secure the overhead cabinets. At the back of the cabinet, you can find the hanging strip where you have to pierce the nails. Besides the stud you also have to relocate the hanging strips within the cabinet. With the help of a drill, you must drill pilot holes and then fix the screws. With everything attached, you can then attach the cabinetry to the wall.
Installation of custom kitchen cabinets is relatively straightforward and follows basic steps such as:
Step 1
For installing base cabinets you must locate the highest point on the floor. The back of the base cabinets must be at the same height and level with the front. If the highest point of the floor is near the wall then the front of the cabinets must be elevated with the help of shims. If the highest point on the floor is away from the wall then the back of the cabinets must be elevated to the same height.
Step 2
You must draw a straight line on the wall to mark the top of the base cabinets. This will help you to identify the exact height of all the base cabinets so that the countertop of all the cabinets is at the same level.
Step 3
Cabinets are preset collectively before fasteners are installed. The installers fasten the cabinets before attaching them to the wall
Step 4
Shims and levels are used for positioning as well as leveling the cabinets. Before putting the cabinet in place you must check and ensure that the cabinets are aligned without any mistakes or errors. They must be perfectly aligned with the line scribed on the wall previously. You can use shims for raising the base cabinets. Shims are placed over the studs whenever it is necessary to adjust the cabinet.
Step 5
Once the level of the cabinets is perfectly correct, then you can fasten the cabinets to the wall. The fastener must be screwed through the cabinet before inserting it into wall studs. Three-inch screws are used to fasten custom kitchen cabinets to the wall.
Step 6
The last step is to install the entire remaining fixtures like doors, drawers, partition, shelves, and hardware. Pivots or the hinges can be concealed or covered depending on the style of cabinets.
All these above steps are simple and can be easily used to install any type of cabinetry. Note that you must never screw cabinets together all the way through thin walls. Always screw the framing or ledger boards first.



